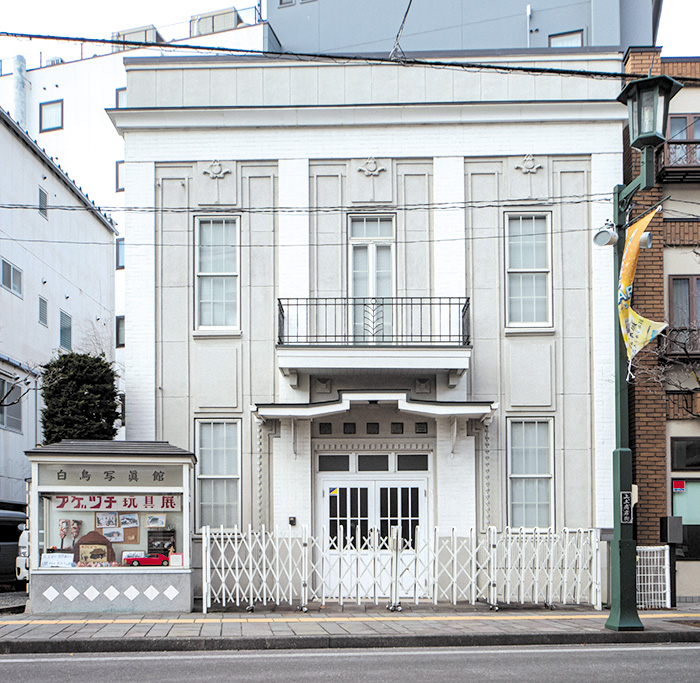
白鳥写真館
Shiratori Photo Studio展示アーティスト
【松本市近代遺産】
松本市大手4丁目8-12
屋外展示
建築年 大正13(1924)年
設計者 不明
施工者 不明
店舗兼住宅として正面を装飾したいわゆる「看板建築」で、大正13(1924)年の建設当時は3階建てだった。昭和2(1927)年に火災に遭い、再建の際、2階建てに減築した。建物の裏手はかつて松本城の総堀だったため、道路側より2mほど低くなっており、基礎を兼ねた地階部分には石垣が残されている。
タイル張りの柱型部分や、上下階で位置を合わせ整然と配置した縦長の上げ下げ窓により、縦のラインを強調した大正時代らしい意匠を持つ。タイルの白とモルタル吹付部分の淡いグレー、繊細な細工を施したバルコニーの鉄製手摺が瀟洒な印象を与えている。玄関の庇とバルコニーが一体ではない構造は珍しく、庇を独立させたことで、白鳥が羽を広げて飛ぶ姿になぞらえたと見ることもできる。正面左手の展示ケースは当初は右手にあり、ケース上部にメダリオン付きのパラペット(胸壁)で装飾されていたという。
平成28(2016)年、松本市近代遺産に登録された。
Shiratori Photo Studio
Year of construction: 1924 (Taisho 13 )
Architect: Unknown
Builder: Unknown
[Matsumoto City Modern Heritage]
This is a so-called “signboard style”. It was a three-story building when it was built in 1924, but it caught fire in 1927 and was reduced to a two-story building when it was rebuilt. The back of the building used to be the moat of Matsumoto Castle, so it is lower than the road by about 2 meters, and the stone walls are still in place in the basement, which also serves as the foundation.
The tiled pillars and the vertical up-and-down windows, which are aligned with the upper and lower floors in an orderly fashion, emphasize the vertical lines of the design, which is typical of the Taisho era. The white of the tiles, the pale gray of the mortar sprayed parts, and the delicately crafted iron railings of the balcony give the building an elegant impression. It is unusual that the eaves of the entrance are not integrated with the balcony, and it can be said that the independent eaves are a metaphor for a swan spreading its wings in flight. The display case on the left of the front of the building was originally on the right, and was decorated with a parapet with a medallion above the case.
In 2016, it was registered as a Matsumoto City Modern Heritage Site.


