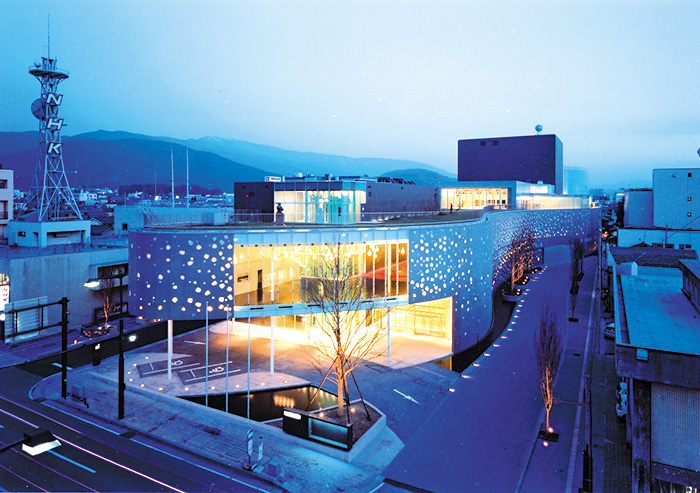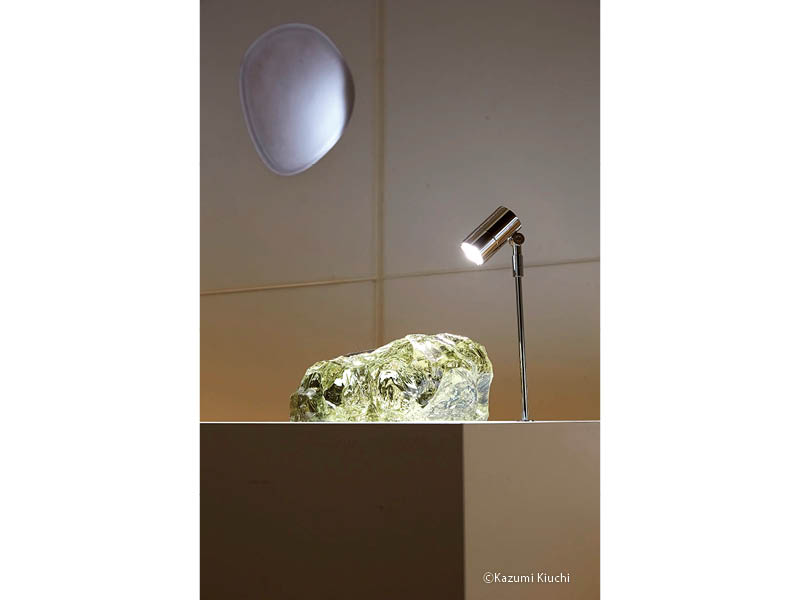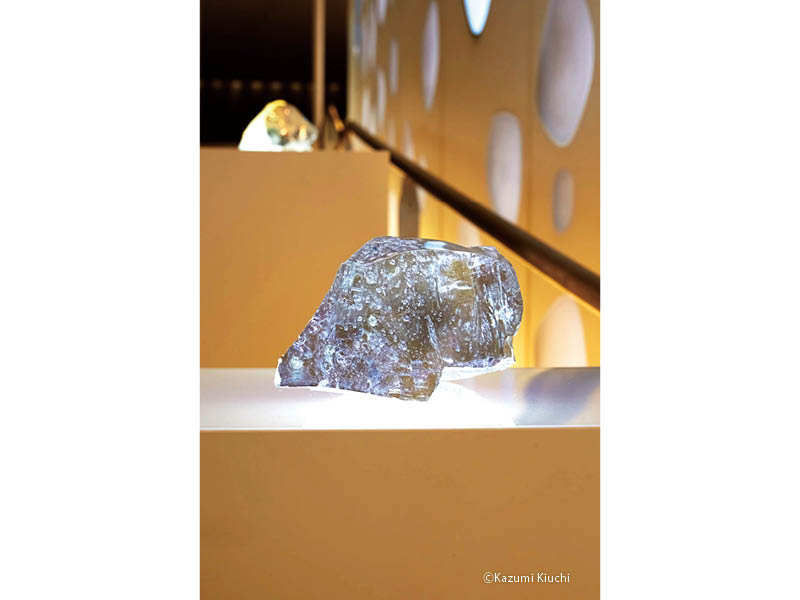
まつもと市民芸術館
Matsumotoshi Art Center展示アーティスト
松本市深志3丁目10-1
会場の開館時間にならう
建築年 平成16(2004)年
設計者 伊東豊雄
施工者 竹中工務店
平成16(2004)年に長野県出身の世界的建築家、伊東豊雄氏の設計で建てられた、舞台芸術のためのホールを備えた文化施設。
舞台を敷地中央に、客席を敷地奥へ配置することで、人々が回遊する範囲を広げ、表裏の無い開放的で自然に人が集まる空間を創り出している。湧水が豊富な地の利を生かし、建物周りには水を配している。曲線を使った外壁はガラスの面と、ガラスを象眼したGRC(ガラス繊維強化コンクリート)板の面で構成され、内部は柔らかな光で満たされる。主ホールは、4層のバルコニー席がある馬蹄形で、4面舞台を備え、幅広い演出に対応できるように計画されている。屋上は芝生広場になっており、この場所にあったライラック公園の名残としてライラックが植えられており、一般に開放されている。
第47回BCS賞を受賞している。また、音響家が選ぶ優良ホール100選に選ばれている。
Matsumotoshi Art Center
Year of construction: 2004 (Heisei 16)
Architect: Toyo Ito
Builder: Takenaka Engineering
Designed by Toyo Ito, a world-famous architect from Nagano Prefecture, this cultural facility with a hall for the performing arts was built in 2004.
By placing the stage in the center of the site and the seating in the back, it widens the space for people to move around in the circle and creates an borderless and natural space where people can gather. Taking advantage of the abundant spring water, the building is surrounded by water. The curved exterior walls are composed of glass surfaces and GRC (glass fiber reinforced concrete) panels inlaid with glass, filling the interior with soft light. The main hall is a horseshoe shape with four tiers of balcony seating and a four-sided stage, planned to accommodate a wide range of productions. The rooftop is a grassy plaza, planted with lilacs as a remnant of the lilac park that used to be located here, and is open to the public.
It has won the 47th BCS Award. It has also been selected as one of the 100 best halls by acousticians.





