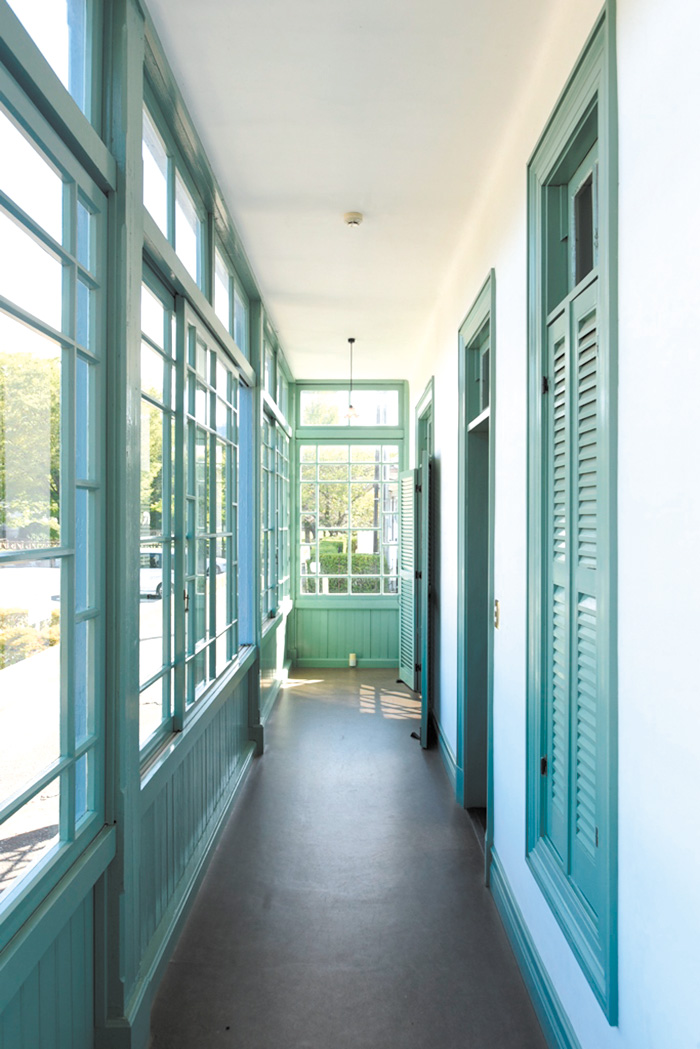
旧司祭館 1階
Old Matsumoto Catholic Church Priest's House 1F展示アーティスト
【長野県宝】
松本市開智2丁目6-24
9:00〜17:00
※月曜休館
建築年 明治22(1889)年
移築年 平成3(1991)年
設計者 クレマン神父
施工者 不明
明治22(1889)年に、フランス人クレマン神父の設計により、松本城北側の教会敷地内に宣教師や伝道師の住居として建てられた。正式名称は『旧松本カトリック教会司祭館』。平成3(1991)年、道路拡幅工事に伴って現在地に移築した。
瓦葺き寄棟屋根から赤煉瓦の煙突が出ている。外壁は下見板張りのアーリーアメリカン様式で、板の下部には彫り込みラインが1本入っている。縦長の窓は内開きで、外側には鎧戸(よろいど)が付いている。建物北側のベランダは3面をガラス戸で覆っているが、ベランダと室内の境の建具が二重になっていることから、元は建具の無いバルコニーだった可能性がある。松本の冬の寒さ対策で入れたものと考えられる。基礎には赤煉瓦が使われていたが、補強のため移築時にコンクリートに変え、表面には煉瓦を貼り付け当時の趣を残した。基礎内部は高さを生かして物置として使われており、ワインの樽も貯蔵していたという。
内部には8つの個室(2階:寝室、1階:応接間・事務室・食堂・炊事場)と浴室があり、全ての個室に暖炉が備えられ、本格的な洋風住宅建築としての価値が高い。
県内に現存する最古の西洋館であり、平成17(2005)年、長野県宝に指定された。
Old Matsumoto Catholic Church Priest’s House 1F
Year of construction: 1889 (Meiji 22)
Year of relocation: 1991 (Heisei 3)
Architect: Father Clément
Builder: Unknown
[Nagano Prefectural Treasure]
It was designed by Father Clément, a Frenchman, and built in 1889 as a residence for missionaries and evangelists on the church grounds north of Matsumoto Castle. In 1991, it was moved to its current location along with the road widening construction project.
It has a tiled hipped roof with a red brick chimney. The exterior walls are clapboarded in the Early American style, with a carved line at the bottom of the board. The vertical windows open inward and have armored doors on the outside. The balcony on the north side of the building is covered on three sides with glass doors, but the double-layered fittings on the border between the balcony and the interior suggest that it may have originally been a balcony without fittings. It is thought to have been added as a measure against the cold of winter in Matsumoto. The foundation used to be made of red bricks, but when it was moved to the new building, it was replaced with concrete for reinforcement, and bricks were pasted on the surface to preserve the original atmosphere. The inside of the foundation was used as a storage room, taking advantage of its height, and wine barrels were also stored there.
Inside, there are eight private rooms (bedroom on the second floor, reception room, office, dining room, and kitchen on the first floor) and bathrooms, all of which are equipped with fireplaces, and are highly valuable as authentic Western-style residential buildings.
It is the oldest existing Western-style building in Nagano Prefecture, and was designated as a Nagano Prefectural Treasure in 2005.


