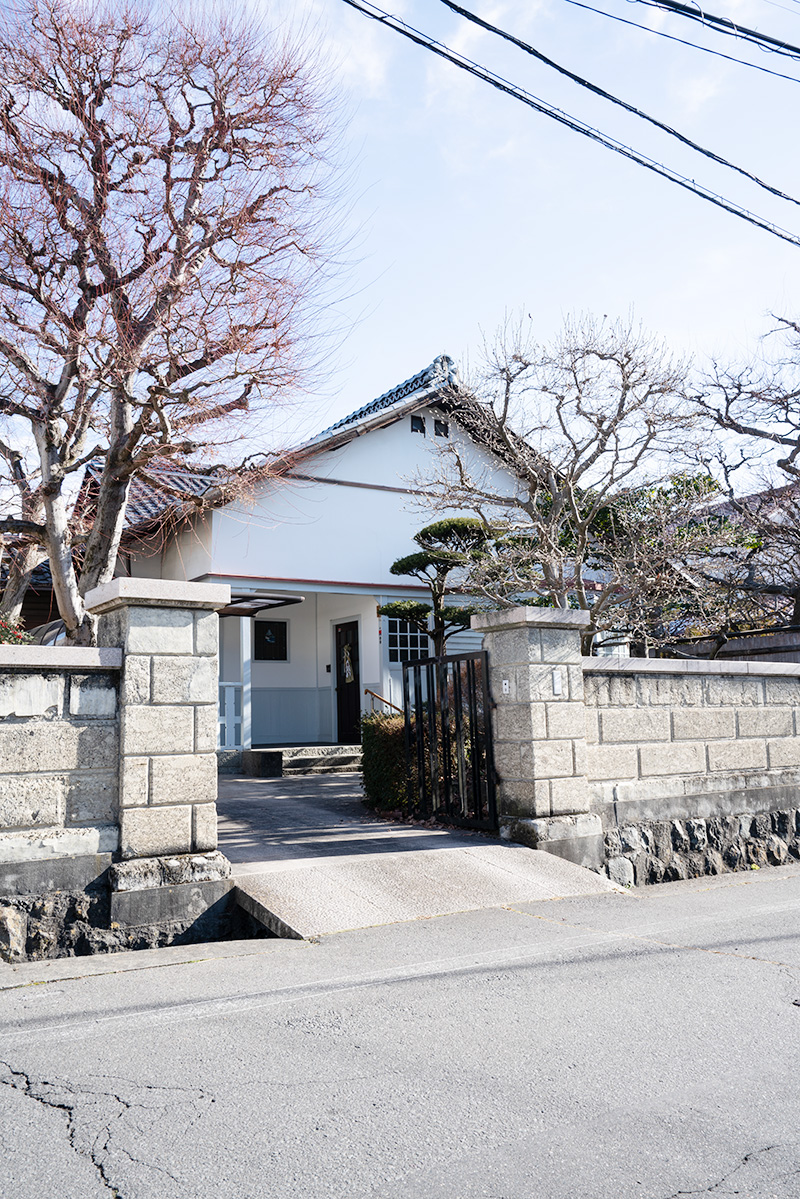
旧小穴家住宅
Old Former Oana Residence展示アーティストArtist
【国登録有形文化財】
松本市北深志1-319-1
10:00〜17:00
建築年 主屋:大正時代 離れ:昭和11(1936)年
設計者 不明
施工者 主屋:不明 離れ:大工棟梁 鍛治倉清次郎
元は松本市の伊勢町で商売をしていた人物が建てた住宅を、地域で有力な弁護士であり書家でもあった小穴喜一氏が昭和初期に買取り、晩年まで暮らした。離れは小穴氏が家族の療養用に建てたという。昭和29(1954)年に小穴氏が亡くなった後は、市内の菓子卸売業者が令和2(2020)年まで住宅として使用していた。高齢になり施設へ入所したため空き家となりハウスメーカーに売却予定だったところを、建物の保存利用を強く望む若い弁護士の所有となり、令和4年に主屋・書庫・離れとも国の登録有形文化財指定につながった。
主屋は、生活改善運動によって台頭してきた中廊下式の典型的な間取りである。玄関横の応接室には三角形の特徴的な出窓がある。バンガロー住宅をイメージさせる玄関周りと応接間部分は洋風に造られ、外壁の明るい色のオイルペイントが清々しい。玄関ポーチに面した窓ガラスはヨットの図柄のステンドグラスで、玄関ドアは内開きである。台所は3畳の女中室と合わせてリフォームされているが、大正時代にはガスが引かれ、当時最新式のガスコンロなどが備え付けられていた。
離れは外観を主屋に合わせており、室内は畳敷きだが、造付の棚や廻縁、透かし彫りが可愛らしい天井の換気口など、造作は洋風となっている。
Old Former Oana Residence
Year of construction Main building: Taisho era (1912-1926) Rodeo: 1936 (Showa 11)
Architect: unknown
Builder Main house: Unknown Rodeo: Carpenter Kyojiro Kajikura
[National Tangible Cultural Property]
Originally built by a businessman in Ise-machi, Matsumoto City, Kiichi Oana, a prominent lawyer and calligrapher in the area, purchased the house in the early Showa Period and lived in it until his later years. Kiichi Oana built a separate house for his family’s medical treatment. After Mr. Oana’s death in 1954, the house was used as a residence by a confectionery wholesaler in the city until 2020. The house was to be sold to a house builder, but a young lawyer who strongly wished to preserve the building purchased it, and the main building, the library, and the outbuilding were registered as a Tangible Cultural Property of Japan.
The main house has a typical middle corridor layout, a style that emerged as a result of the lifestyle improvement movement. The reception room next to the entrance has a characteristic triangular bay window. The entrance area and parlor area, reminiscent of a bungalow house, are built in a Western style, and the light-colored oil paint on the exterior walls is refreshing. The window facing the front porch has a stained glass window with a sailboat design, and the front door opens inward. The kitchen has been remodeled along with the 3-mat room for the maid’s quarters, but gas was installed in the Taisho period (1912-1926), and the kitchen was equipped with a state-of-the-art gas stove.
The detached house matches the exterior of the main house, and although the interior is covered with tatami mats, the fixtures are Western-style, including built-in shelves, a surround, and a ceiling vent with a lovely openwork carving.