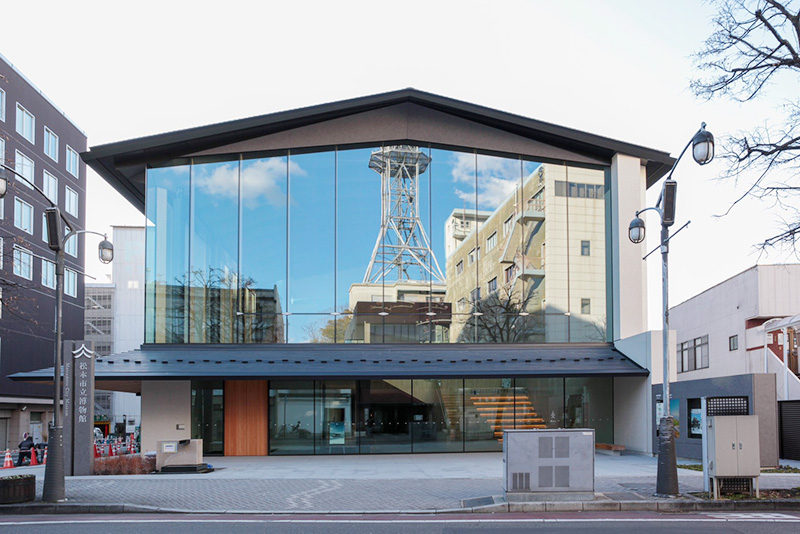
松本市立博物館
Matsumoto City Museum展示アーティストArtist
松本市大手3-2-21
屋外展示
建築年 令和4(2022)年
設計者 久米・伊藤・乃村共同企業体
施工者 戸田・ハシバ・松本土建特定建設工事共同企業体
松本市立博物館は明治39(1906)年から続く歴史ある博物館で、50年近く国宝松本城の敷地内で松本の歴史や文化などを展示してきた。老朽化・狭隘化により建て替えが必要となり、二の丸から上級中級武士の屋敷があった三の丸に移転することとなった。移転先の敷地北側には江戸時代の屋敷割りが残り、池のある庭など当時を彷彿とさせる趣がある。
大名町通りに面した東南角の吹抜のある空間は、二面がガラス張りで明るく開放的なパブリックスペースとなっており、3階北側の北アルプスを望めるパノミラックラウンジまで無料で入ることができる。南面の2・3階の外壁は、開口の無い真っ白な壁面であるが、和紙を折ったような意匠で、夜間のライトアップで表情を変える。
展示室及び収蔵庫は外気温の影響を受けないよう、外壁から通路(管理エリア)を介して配置され、入口には前室を設置している。既に建築工事や展示制作の現場設置は完了しているが、貴重な資料を守るため、新築の建材から発生するガスや水分などを除去する「枯らし」期間を経て、今年10月にオープンとなる。
Matsumoto City Museum
Year of construction: 2022 (Reiwa 4)
Architect: Kume-Ito-Nomura Joint Venture
Builder: Toda-Hashiba-Matsumoto Construction Joint Venture
The Matsumoto City Museum has a long history dating back to 1906, and for nearly 50 years has exhibited the history and culture of Matsumoto on the grounds of Matsumoto Castle, a national treasure. Due to its aging and cramped space, the museum had to be rebuilt, and it was decided to move from the Ninomaru area to the San-no-maru area, where the residences of high-ranking middle-class samurai used to be located. On the north side of the relocated site, the Edo period house layout remains, with a garden with a pond and other features reminiscent of those days.
The atrium space on the southeast corner facing Daimyocho Street is a bright and open public space with glass walls on two sides, with free access to the Panomilac Lounge on the north side of the third floor, which offers a view of the Northern Alps. The exterior walls of