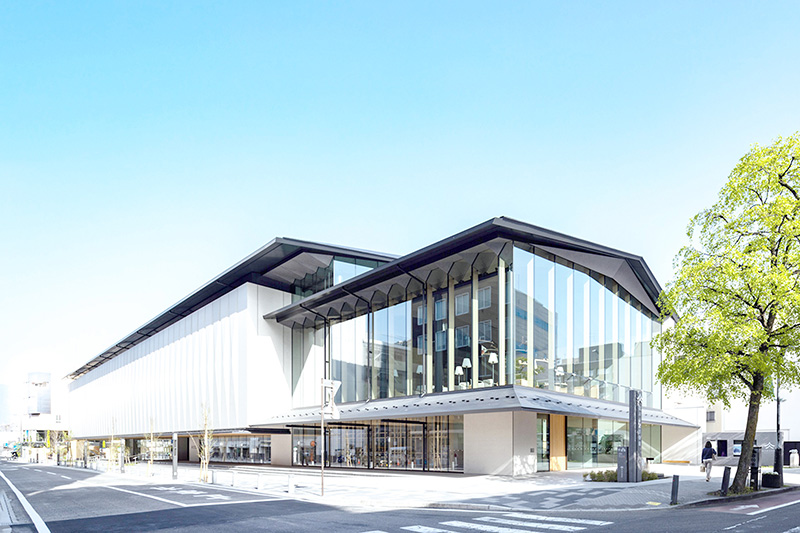VENUE

松本市立博物館
Matsumoto City Museum
建築年 2022(令和4)年
設計者 久米・伊藤・乃村共同企業体
施工者 戸田・ハシバ・松本土建特定建設工事共同企業体
松本市立博物館は1906(明治39)年から続く歴史ある博物館で、50年近く国宝松本城の敷地内で松本の歴史や文化などを展示してきた。老朽化、狭隘化により建て替えが必要となり、二の丸から上級中級武士の屋敷があった三の丸への移転が決まった。周囲には江戸時代の屋敷割りが残り、池のある庭など当時を彷彿とさせる趣がある。
資料を守るため、建設後は建材からのガスや水分を放出させる〈枯らし期間〉を経て2023(令和5)年10月に開館。展示室及び収蔵庫は外気温の影響を受けないよう、外壁から管理エリアの通路を介して配置され、入口には前室を設置している。
大名町通りに面した東南角の吹抜のある空間は、二面がガラス張りで明るく開放的なパブリックスペースとなっており、3階北側の北アルプスを望めるパノラミックラウンジまで無料で入ることができる。南面の外壁上部は、開口の無い真っ白な壁面だが、和紙を折ったような意匠で、夜間のライトアップで表情を変える。
Year of construction: 2022 (Reiwa 4)
Architect: Kume-Ito-Nomura Joint Venture
Builder: Toda-Hashiba-Matsumoto Construction Joint Venture
The Matsumoto City Museum has a long history dating back to 1906, and for nearly 50 years has exhibited the history and culture of Matsumoto on the grounds of Matsumoto Castle, a national treasure. Due to its aging and cramped space, the museum had to be rebuilt, and it was decided to move from the Ninomaru area to the San-no-maru area, where the residences of high-ranking middle-class samurai used to be located. On the north side of the relocated site, the Edo period house layout remains, with a garden with a pond and other features reminiscent of those days.
In order to protect the materials, after construction, the museum will open in October 2023 (Reiwa 5) after a “withering period” that releases gas and moisture from building materials. The exhibition rooms and storage rooms are arranged from the outer wall through a passage in the management area so that they are not affected by the outside temperature, and an antechamber is installed at the entrance.
The atrium space on the southeast corner facing Daimyocho Street is a bright and open public space with glass walls on two sides, with free access to the Panolamic Lounge on the north side of the third floor, which offers a view of the Northern Alps. The exterior walls of the second and third floors on the south side are pure white with no openings, but the design looks like folded Japanese paper and changes its expression when illuminated at night.